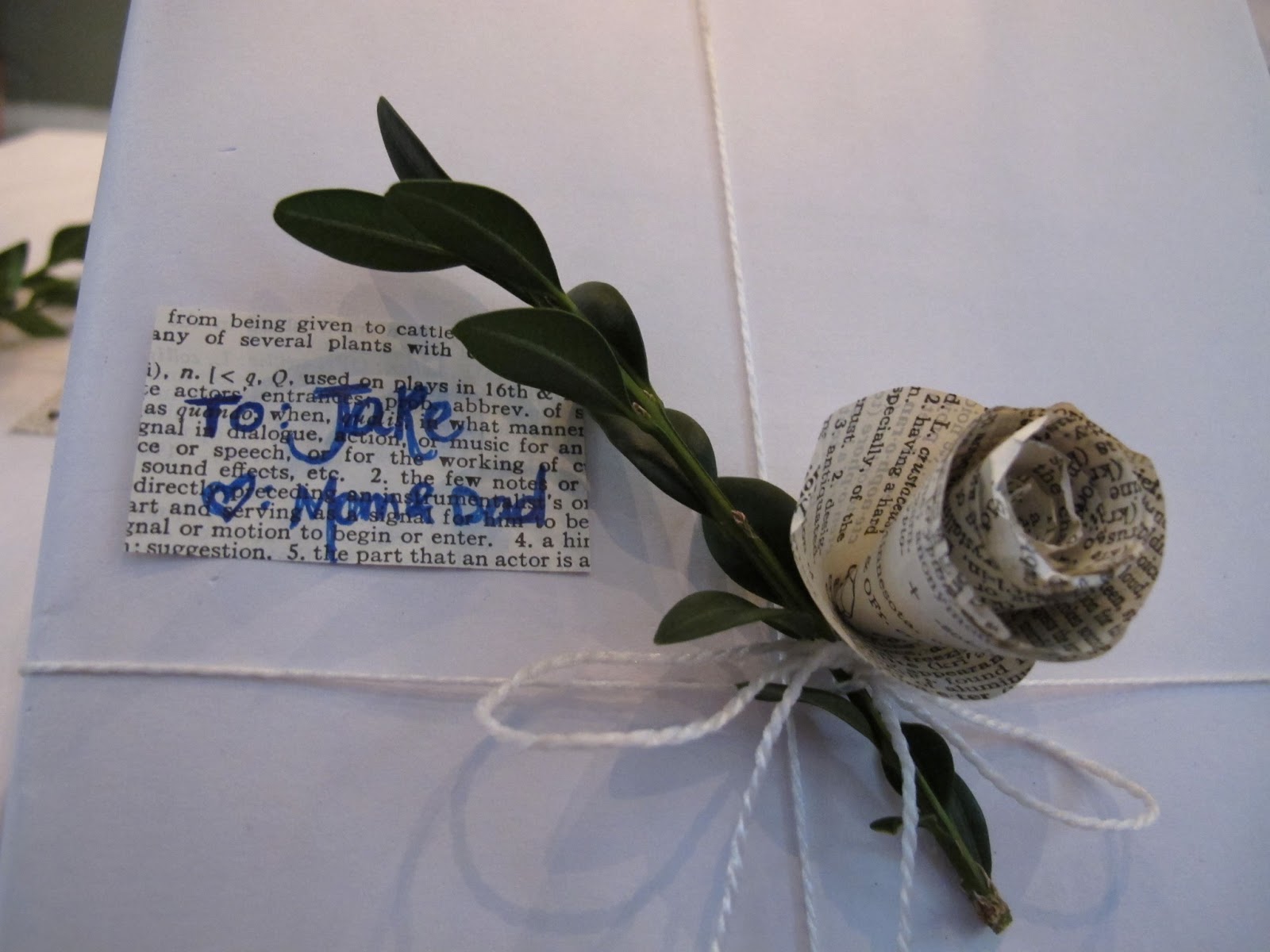Half baths are great for function, but this one left a lot to be desired; it was dark, smelled a little funky, had a wobbly toilet and just wasn't very welcoming to guests (or us, for that matter). When we started planning our bathroom renovations, we knew we wanted to put some money into updating this half bath. New floors, new vanity, a fresh coat of paint. Then we decided, why not just upgrade it to a full bath while we're at it? So that's exactly what we did. We moved some walls, added a shower and moved the coat closet from the alternate corner of the room to squeeze in between the new full bath and the back wall, thereby flushing off that wall.
The reno also gave us a chance to refresh the back room, and paint over the hunter green paint with a fresh coat of a cool grey. Here are some before and after shots:
 |
| Back room BEFORE, looking from dining room through back window. |
 |
| Back room, looking from back window into dining room. The coat closet is just beyond the desk and the 1/2 bath behind that bookshelf. |
 |
| Half bath BEFORE (gag). |
 |
| AFTER: sink and toilet in same position. |
 |
| Porcelain "Carrera" 9x14 wall tiles (for shower and taken all the way around). 18" x 18" light grey floor tiles, with a heated floor pad beneath. |
We made some very intentional design choices in this bathroom:
1. Light colors: cool greys and whites, to help it feel bigger, cleaner and more "spa-like". Couples massage, anyone? We started with the "Carerra" look-alike porcelain tile from Home Depot, which we got for only $2.20/sq ft. Our splurge was the slate hex tile for the shower floor and the shower inset. This we found at The Tile Shop for around $13/sq ft. We only needed about 15 square feet for those spaces, so it seemed like a decent place to splurge. The wall color is "Gravity" by Valspar. The floor is 18"x18" light grey ceramic, which we found for a STEAL at $1.90/sq ft at a local discount flooring outlet.
2. We decided to take the shower wall tile all the way around the room (at least to chair-rail height) to help make the space more cohesive. What we didn't want was a small room to feel even smaller because the shower and non-shower spaces felt separate. (Which is also why we chose a simple white waffle shower curtain.) We also hear it's nice to have easy-to-wipe tile on areas where dirty little kid hands tend to touch.
3. Since there was no source of natural light (further contributing to the dark, cramped feel) we installed a sky-light (a Sola-tube, actually) in the ceiling. I forgot to photograph it, but it does such a great job of bringing some natural light into the space. On a sunny day you don't even need to flip a light switch; your business is perfectly illuminated by the skylight :)
4. Speaking of making the room feel bigger, this was the main reason for such a big inset shelf. Since it sets that shower wall back another couple of inches in the area where it counts (shoulder and arm room), we wanted to make it pretty big. We intended to put a glass shelf somewhere for extra product storage, but decided against it since we didn't need the extra shelf space.
5. Finally, another small splurge: we added a heated floor! (That small panel next to the light switches is the control panel.) Because there is no radiator in this back room (yes, we still use our trusty rads for cold weather heating), it tends to get pretty chilly in the winter, especially when your bare tootsies are on a tile floor. We haven't had an occasion to turn the heated floor on yet, but we'll update you on how it functions once we do.
 |
| New shower! Slate hex tile used on the shower floor and in the inset shelf. |
 |
| Gotta love your Dr. Bronner's Magic Soap. |
 |
| Vanity and toilet both from Home Depot. |
 |
| View from back door. Coat closet on left, bathroom door on right. |
 |
| Love the function of these shelves added to the wall between the bath and closet doors. |
 |
| View from the bathroom door, of the backdoor. |











































