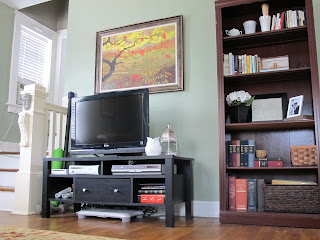There is a lot that happens in the front living room of our home: casual meal eating, Downton Abbey watching, fire-side chatting, old vinyl record listening, grocery-list making, internet-surfing, and yes, even blog-writing.
But we've had a lot of challenges with this room. It's a long rectangle and the front door opens right into the middle of that rectangle. Figuring out a usable furniture arrangement was tricky. Not to mention the fabulous "textured" dijon-colored walls. Oh, and not just the walls in the living room. The walls in EVERY ROOM. Oh, and not just the walls in every room, the CEILING in every room, too. It was a nightmare. A nightmare that took dozens of hours with a power sander to remedy. But I guess that's what you get when you buy a fixer upper.
 |
| The front room, pre-Salters. |
 |
| The front room, now. |
Once we got some new walls (and ceiling) in the room, we decided to break the room into two basic spaces. The space on the left side of the room is the "TV-watching" space. There's no disguising that. Not only do we have a big TV, right out in the open (interior design sin #1?), but we have a coffee table that actually lifts up and plops right in front of your chest, at the perfect height for eating in front of the TV. It might be my husband's favorite piece of furniture in the house.
Now there are a lot of things I like about this room. We're trying to move from warm-toned accents (hence the muddy brown rug and the yellow/orange paintings) to something a little more cool-toned. The blue and grey pillows probably accomplish that the best.

The other side of the long rectangle is our "fire-side chatting" area. I generally like the mantle and I love the stained glass. Still a few too many brown-toned items (rug, pillows, throw), but we're getting somewhere.
 |
| Gotta love a good record player. |
 |
| One of our favorite wedding photos. |


 The other side of the long rectangle is our "fire-side chatting" area. I generally like the mantle and I love the stained glass. Still a few too many brown-toned items (rug, pillows, throw), but we're getting somewhere.
The other side of the long rectangle is our "fire-side chatting" area. I generally like the mantle and I love the stained glass. Still a few too many brown-toned items (rug, pillows, throw), but we're getting somewhere.




No comments:
Post a Comment